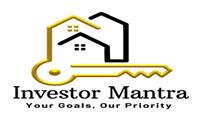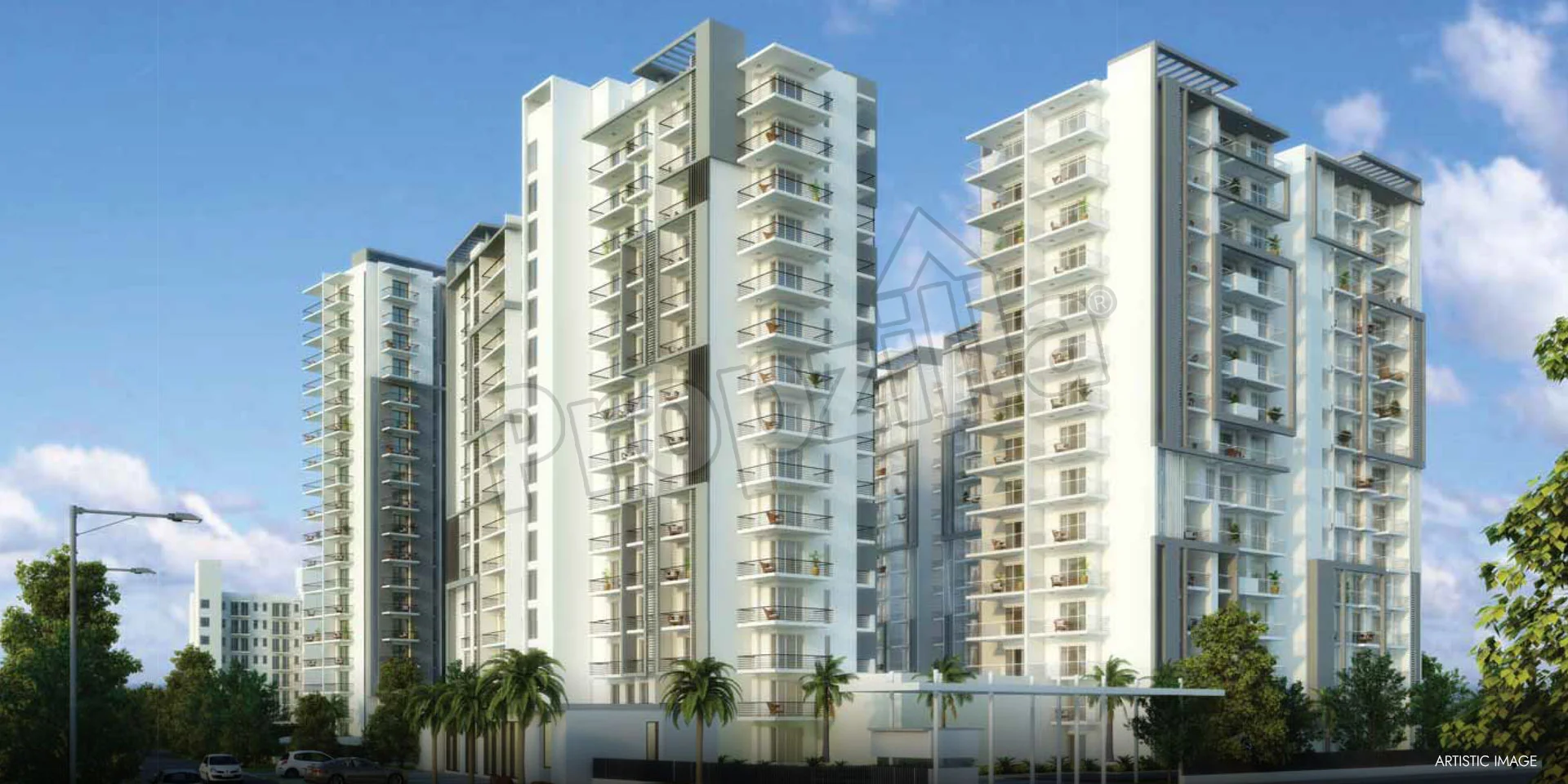Overview
- Apartment
- 2
- 2
- 1
- 1,100 sqft
Description
Godrej Oasis, located in Sector 88A. This upscale development offers luxurious 2, 2.5, and 3 BHK apartments ranging from 1463 sq. ft. to 1791 sq. ft. With top-notch amenities and a prime location, Godrej Oasis is the epitome of an ideal residential address. The apartments at Godrej Oasis are meticulously designed, offering a perfect blend of luxury, comfort, and a pollution-free environment. Thoughtfully curated amenities ensure a contemporary lifestyle with ample entertainment and wellness options. Each apartment at Godrej Oasis boasts 270-degree views from private balconies, while the 1.5-acre green courtyard allows ample natural light and breeze. The lavish clubhouse, spanning over 1000 sq. ft., offers wellness and entertainment options for approximately 300 families. Residents of Godrej Oasis can enjoy extra special amenities such as bike patrolling, shuttle services, concierge services, and dog patrolling. The development also features a well-equipped gym, meditation area, kids’ play area, library, shopping center, power backup, multi-purpose hall, intercom facility, round-the-clock video security, rainwater harvesting, and more.
Strategically positioned in Sector 88A, Godrej Oasis is just 400 meters from Pataudi Road and 1.5 km from Dwarka Expressway, with easy connectivity to NH-8, Hero Honda Chowk, and the airport. Purchasing a home at Godrej Oasis entitles you to the developer’s promotional offer, including free maintenance and concierge services for the first year.
Godrej Oasis Amenities:
- Banquet Hall: An elegant space for hosting events and celebrations.
- Yoga Room: A serene area dedicated to practicing yoga and meditation.
- Cycling Track: Well-designed paths for cycling enthusiasts to enjoy their rides.
- Fully-Loaded Gymnasium: State-of-the-art equipment to cater to all fitness needs.
- Cricket Net: Facilities for practicing and honing cricket skills.
- Games Room: A recreational space with various indoor games for entertainment.
- Spa: A relaxing spa offering various wellness treatments.
- Kids’ Play Zone: A fun and safe area for children to play and engage in activities.
- Tennis Court: A professional-grade court for tennis players.
- Badminton Court: A designated area for playing badminton.
- Library: A quiet and cozy space stocked with books for reading and research.
- Guest Suites: Comfortable and well-furnished suites for accommodating visiting guests.
Project Highlights:
Luxury Specifications
- Modular Kitchen: Equipped with modern fittings and appliances for convenience.
- AC & Italian Marble Flooring: Ensuring comfort and elegance throughout the living spaces.
- Wooden Flooring in Bedrooms: Adds warmth and sophistication to the bedroom areas.
Central Courtyard and Club
- 75% Open Green Spaces: The central courtyard offers ample greenery for relaxation and rejuvenation.
- Exclusive Club: Spanning 10,000 sq. ft., providing premium amenities for only 300 families.
Connectivity and Orientation
- Excellent Connectivity: Conveniently connected to Dwarka Expressway and NH-8, ensuring easy travel.
- Proposed Metro Station: Just 5 minutes away, enhancing transportation options.
- East-West Orientation: Provides ample lighting and ventilation for a comfortable living environment.
Family and Social Life at Club Float
- Kids Play Area: A dedicated space for children to enjoy and engage in recreational activities.
- Senior Citizens Area: Offering facilities for elders to socialize and participate in leisure activities.
- Dogs Corner: Provides a designated area for pets to play and interaction.
- Convenience Shopping Centre: Offering various amenities and essentials for residents’ convenience.
Social Life at Club Float
- Indoor Games: A variety of indoor games available for entertainment and recreation.
- Tennis Court: Allows residents to engage in sports and fitness activities.
- Modern Terrace Gardens and Party Decks: Perfect for hosting gatherings and events.
Your Very Own Space at Club Float
- Cycling Trails: Scenic trails for residents to enjoy cycling amidst lush surroundings.
- Well-Equipped Gymnasium: Ensures residents can maintain their fitness routine conveniently.
- Jogging Track and Fitness Garden: Offers opportunities for outdoor exercise in a serene environment.
- Adult and Kid Pools: Provides refreshing swimming options for all ages.
Location Advantage:
Strategic Location and Proximity
- Located in Sector 88A, Gurgaon: Prime area offering convenience and accessibility.
- Proximity to Dwarka Expressway: Approximately 1.5 kilometers away, ensuring easy connectivity.
- Near Pataudi Road: Just 400 meters from Pataudi Road, enhancing accessibility.
- Close to Proposed Metro Corridor: Minutes away from the upcoming metro corridor, promising future convenience.
Key Distances
- IGI Airport Terminal 3: Located about 18 kilometers away via NPR (Northern Peripheral Road).
- Proposed ISBT: Approximately 9 kilometers away, providing easy access to inter-state bus services.
- Delhi/Dwarka: Around 11 kilometers distance, ensuring connectivity to major urban centers.
Educational Institutions
- Indus Valley Public School: Nearby reputable school offering quality education.
- Basant Valley Public School: Another prominent school in close proximity.
- MDS Public School: Well-regarded educational institution within the vicinity.
Healthcare Facilities
- ESIC Hospital Gurgaon: Provides comprehensive medical services nearby.
- Hargobind Clinic: A local clinic offering essential healthcare services.
- Gautam Hospital: Nearby hospital catering to various medical needs.
- Rockland Hospital: A well-known hospital providing advanced healthcare facilities.
Address
Open on Google Maps- City Gurgaon
- State/county Haryana
- Area Dwarka Expressway
- Country India
Details
Updated on August 30, 2024 at 11:31 am- Price: ₹ 1.14 cr*
- Property Size: 1,100 sqft
- Bedrooms: 2
- Rooms: 2
- Bathrooms: 2
- Garage: 1
- Property Type: Apartment
- Property Status: Ready to Move
Floor Plans
- Size: 1100 sqft
- 2
- 2
- Price: ₹1,14,00,000
Description:
- Size: 1616 sqft
- 3
- 3
- Price: ₹2,02,00,000
Description:
Mortgage Calculator
- Principal & Interest
- Property Tax
- Home Insurance
- PMI


